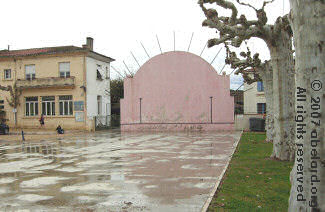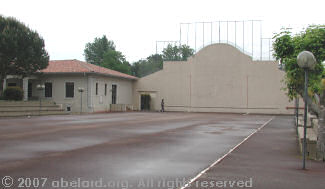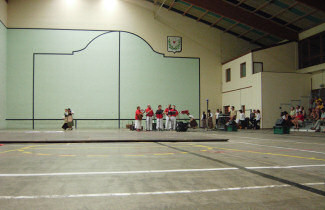











  |
 |
 |
 |
 |
|||
  |
 |
 |
 |
 |
|||

Pyrénées-Atlantiques—
|
|
|||
|
|
||||
new! Cathedrale Saint-Gatien at Tours
the perpendicular or English style of cathedral the fire at the cathedral of Notre-Dame de Paris Stone tracery in church and
cathedral construction stained glass and cathedrals in Normandy fortified churches, mostly in Les Landes cathedral labyrinths and mazes in France Germans in France on first arriving in France - driving Transbordeur bridges in France and the world 2: focus on Portugalete, Chicago,
Rochefort-Martrou France’s western isles: Ile de Ré Ile de France, Paris: in the context of Abelard and of French cathedrals Marianne - a French national symbol, with French definitive stamps la Belle Epoque
Pic du Midi - observing stars clearly, A64 Futuroscope the French umbrella & Aurillac 50 years old:
Citroën DS the forest as seen by Francois Mauriac, and today bastide towns
|
some basque historyPays Basque [literal translation: Basque Country] is only the central heart of a larger territory, where it is said that Basque people appeared over twenty thousand years ago. Paintings and sculptures in caves, the many prehistoric sites, and numerous writings making reference to the Stone Age may indicate that Basques have existed in this region since the paleolithic era. Certainly it appears that the Basque language, termed a language isolate, existed before the appearance of Indo-European languages. Not being a natural region, Pays Basque can be defined as where people speak Euskara, the Basque language. In France, are three French provinces, representing about a third of the area of Pyrénées-Atlantiques and a tenth of Euskal Herri (Basqueland in the Basque language). These provinces extend from the Atlantic Ocean to Béarn, and are limited to the north by the River Adour along a length of thirty kilometres and in the south by the national border. Pays Basque, situated at the Western extremity of the Pyrenees chain has received successively invasions of Indo-Europeans: the Celts, then Roman domination and the invasions which preceded the fall of the Roman Empire, to be succeeded by invasions of Wisigoths (Visigoths), Francs and Arabs.
The annexing by France of Soule and Labourd [see map] in the fifteenth century after three centuries of English domination, and the annexing of Basse-Navarre [see map] in the sixteenth century, ended the sharing of Pays Basque between France and Spain.
basque traditionsClick on blue-bordered images for a larger version.
Basque dancing is called Basque ballet. The shoes frequently worn by the men (as well as the girls) are light laced-on slippers, and their dances often include much twiddling of feet (pas-de-chat-like) and high straight-legged kicks. Other dances include using sticks, rather as in British Morris dancing, or comprise stately, slow walks for both sexes, reminiscent of eighteenth-century solemn masques. Dances and their costumes differ from province to province in the Pays Basque. One persistent theme is the white shirts and trousers with red cummerbunds worn by the men (who can be teenagers), sometimes with a red Basque beret. The women wear clothes from the countryside of the eighteenth century, with wide long skirts, apron and blouse with sleeveless jerkin. Obviously, there is much variety, but most costumes have these bases. |
|
|||||||||||||||||||||||||||||
|
|||||||||||||||||||||||||||||||
   |
Pelote
and the fronton Frontons: the outdoor pelote courts (left top and middle) are each situated near the Mairie (town hall). The top photo includes typical ‘brutalised’ trees on the right. In France, trees are hard pruned, which results in plentiful shade during the sunny, hot summer days, but during winter the trees show their knobbly scars. Note that generally the leaves from these trees are not just left to fall in autumn. Instead, they are removed as part of the hard pruning regime. The trees usually subjected to this treatment are plane trees - Platanus species. Middle: This fronton is flanked on both sides by rows of concrete seats, like deep steps. Notice also the pruned trees in full foliage on the right. Bottom: an indoor pelote court deep in Pyrenees Atlantiques, being used for a folk display. |
||||||||||||||||||||||||||||||
Every town and village, large and small, in Basqueland [Pays Basque] and among its close neighbours, aspires to build its fronton, some indoors, many outdoors. Frontons of varying size and grandeur become centres of entertainment and festivity, ranging from communal barbeques and folk dancing to general partying. Frontons are hang-outs for local teenagers, practicing skateboarding or their tennis strokes against the wall, and of course for clashes in the local pelote leagues. If you visit the Basque Museum, next to the river Adour in Bayonne’s old quarter, you can find a whole section on pelote on the top floor. Basque
Force Teams from neighbouring towns compete in the tug-of-war, log-chopping, and other delights such as ‘carrying full milk-churns’, lifting and moving a farm cart, hauling a full sack to the top of a pulley mounted high on a frame [this last represents lifting straw bales - the sack weighs 45kg and is hoisted as many times as possible to a height of 4 metres]. These are strength and endurance competitions, with the winner being the person who lasts the longest. |
|||||||||||||||||||||||||||||||
 |
|||||||||||||||||||||||||||||||
basque architectureClick on blue-bordered images for a larger version.
The idea of family is very important of the Basques, with the family house being at the heart of the community. The etche is a tangible representation of the family, being built as the family grows, and being part of the wider community of village or hamlet. Only the head of families possessing a house could participate in meetings or assemblies. This resulted in a particular social structure. In the beginning, the etche had only a ground floor, but over the generations, the house was topped with an additional floor that gave a huge floor area where many descendants could be accommodated. It was not rare for these houses to house three generations at the same time. Indoors, the people lived with their animals, as in most French regions. The entrance was a cart-sized door which led to a big space called eskarats, where the carts and farming tools where stored. This ground floor room led to the bedrooms, stable, kitchen and a living room of about 40 to 50 m² floor area. The bedrooms were put upstairs, once that had been built.
Today, Basque houses are attractive because of their strong connection with the Basque identity, and not just amongst the local inhabitants. Without the farming functions, the ground floor offers extra space and comfort. As well as the traditional houses dating from the seventeenth century, architects at the beginning of the twentieth century created large houses based on the Basque design and layout. Today, the neo-Basque style can be seen side by side with true etches.
Although medieval constructions are still numerous, the majority of houses do not date from earlier than the sixteenth century, except for the monastic edifices linked to the Compostelle pilgrims’ routes. Pays Basque was one of the most important communications crossroads of the Middle Ages, used by pilgrims, traders, travellers and soldiers. The pilgrim hospitals and the toll stations were the origin for most of the agglomerations. The Jacobite roads had a predominant role in the creation of new towns. The architecture of numerous monuments indicate the cultural exchanges between Europe and the Iberian peninsula. The great majority of old houses date from the 17th and 18th centuries. Several events - the wars of religion and the Franco-Spanish wars - have provoked the disappearance of the medieval buildings, often built in wood and founded on crude masonry. Geographical
conditions explain differences in architecture and materials used
in the three French provinces: The architecture of the houses of the High Town of Bayonne, with cellars and arches, characterise the medieval town plan between the eleventh and thirteenth centuries. The plan of the Bayonnaise house reproduced today is essentially that of the Middle Ages, with a five-metre facade, built in two parts, one on the street serving as the living space and behind, the other used as workshops and an outbuilding. BASSE-NAVARRE: The house is less slender than Labourdine houses. The side walls extend forward, often to support a balcony. Although there are some Labourdine-style corbels in wood, most are in grey or pink stone. Lintels above the entry door have inscriptions and, as in Labourd, the roof is of curved red tiles. The “noble” houses are clearly differentiated by more careful dressing of cut stones. [Note that English buildings from Elizabethan times and before, have similarities to these buildings, half-timbering and the upper stories jutting out over the ground level.] SOULE: The Souletine house resembles the Bearnaise house, but the ‘break’ in the roof is less pronounced. The steeply sloped roof is slate-covered, while the walls are block or pebble-decorated, and lime-whitened. Of a smaller size, these buildings do not have the embellishment common on houses of Labourd or Basse-Navarre - sculpted door lintels, petal-patterned beams supported by corbels.
|
|||||||||||||||||||||||||||||||
| abstracts | briefings | information | headlines | loud music & hearing damage | children & television violence | what is memory, and intelligence? | about abelard |
© abelard, 2008, 17 january the address for this document is https://www.abelard.org/france/pyrenees_atlantiques2_pays_basque.php x words |